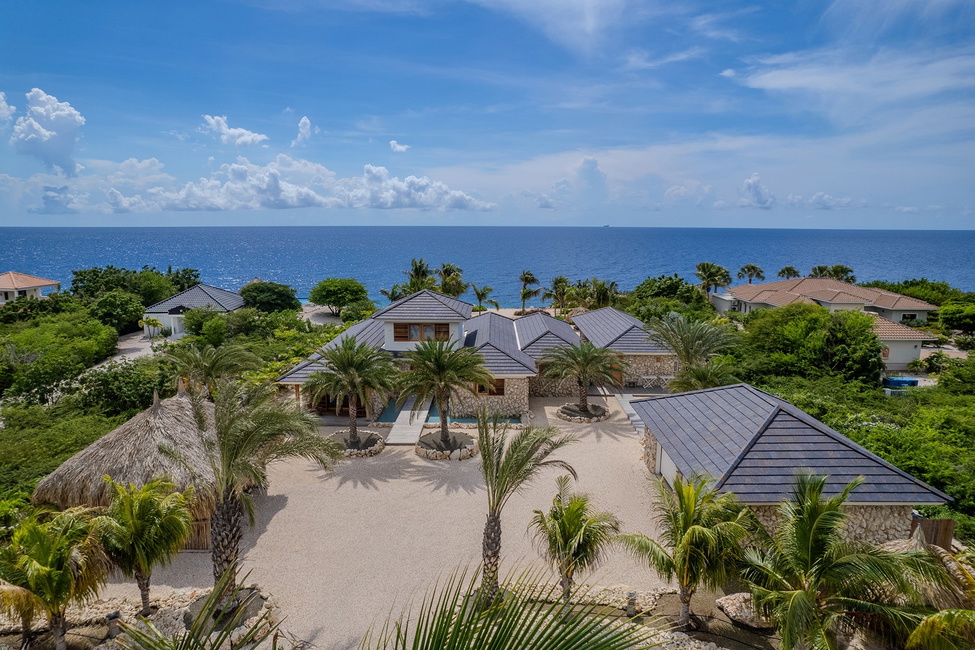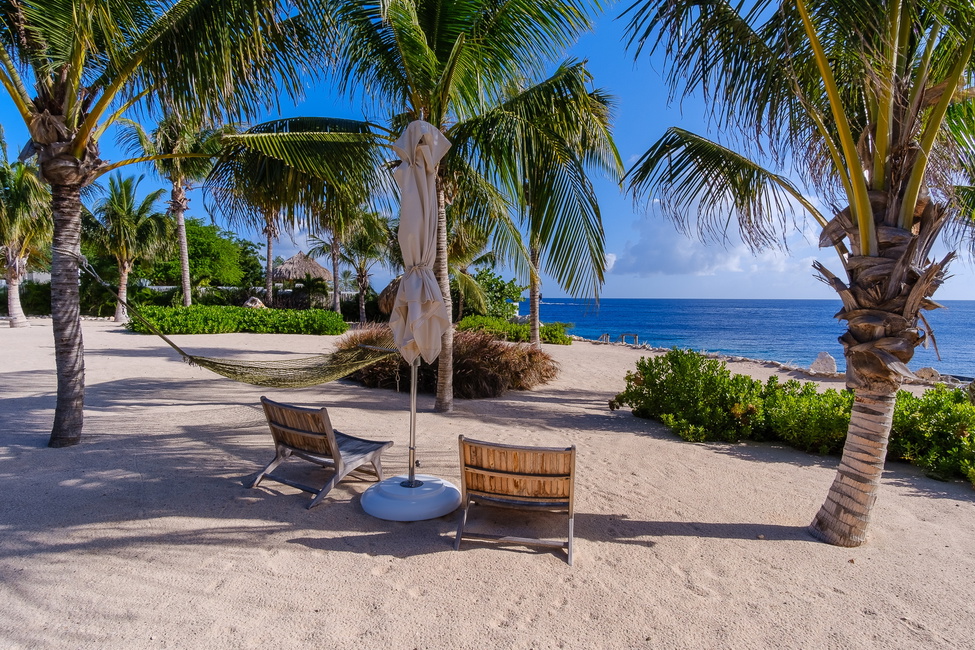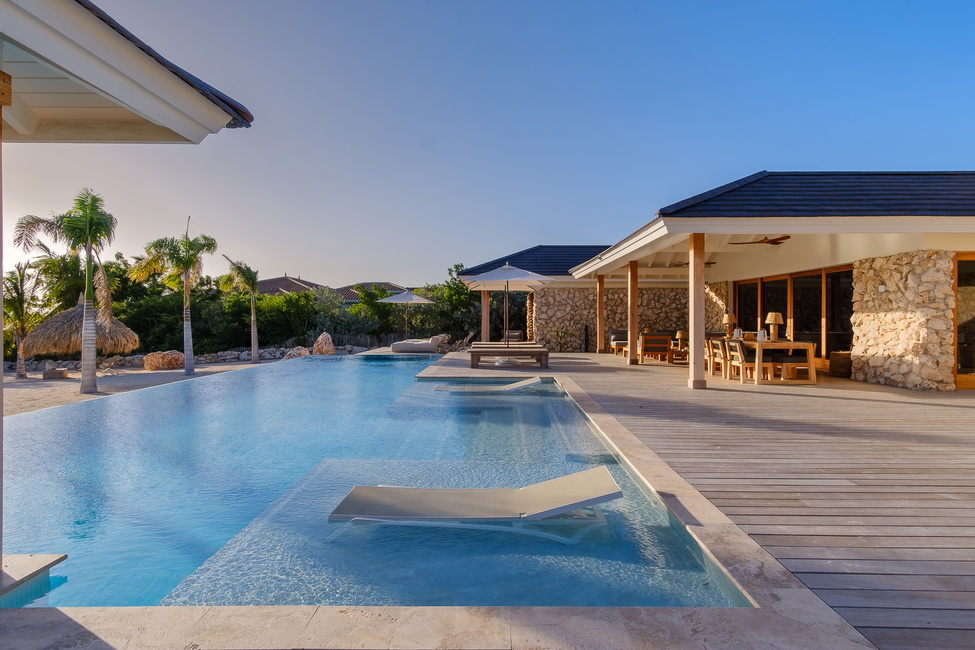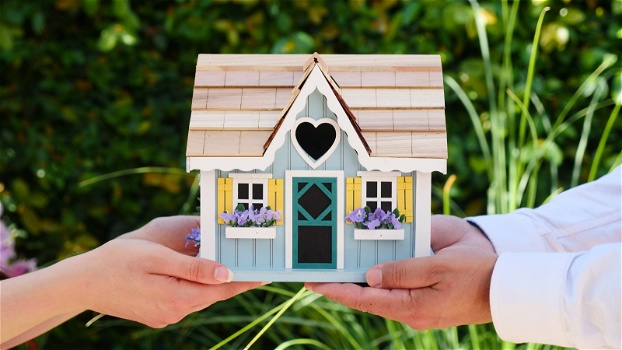


Coral Estate 48
Located in the exclusive Coral Estate resort, this 3-bedroom, 4,5-bath villa blends contemporary design with enduring natural beauty. Set on a 4566 sq m lot, the centrally situated villa consists of separate, staggered spaces, ensuring incomparable privacy. The pool stretches across the living areas, running parallel to the Caribbean Sea, and is preceded by its own private sandy beach with direct acces.
The electric gate opens to a circular driveway enveloped by towering palm trees and rock gardens. A 2-car garage, 2-car carport, and gas-powered generator provide convenience and security, while a 1,200-liter water system ensures a consistent supply.
A calming water feature, spanned by a charming boardwalk, leads to the main entrance of this private oasis. The foyer, with a convenient half bath, reveals far-reaching views through the first of many sets of sliding glass doors. A staircase leads to a secluded office space with a balcony overlooking outdoor delights – the private pool and the Caribbean Sea.
To the right of the foyer, two sets of sliders open to the inviting living area. At the back, the gourmet kitchen features a top-of-the-line Boretti oven, induction cooktop and luxurious Italian marble countertops with waterfall edges evoking the colors of the sea. A central island, ample storage, two double-door refrigerators, and a butler sink create a comfortable culinary experience. A convenient laundry room, accessed via a door to the right, has matching countertops and cabinetry.
Sliders connect the kitchen to the captivating dining and living room at the front. A stone feature wall divides the stately space. Walls of glass doors allow abundant light in and sweeping views out to the expansive terrace. The private infinity pool and lounge areas overlook the timeless landscape leading to a secluded sandy beach. A beachfront stone soaking tub and sitting area provide the perfect spot for enjoying sunset views.
Master Suite
The master suite, housed in its own separate building, offers immense privacy. The corridor reveals a whimsical succulent garden through glass doors on one side. Across, a walk-in closet features custom hanging and storage. A sumptuous indoor-outdoor en-suite includes a large stone soaker tub and outdoor showers. Views over the garden lead to the sea through a picture window in a privacy stone wall. Inside, a custom ornate double vanity, toilet, and walk-in rainfall shower complete the opulence.
The front-most sleeping area accommodates a four-poster bed, which steps down to a separate TV area with an L-shaped sofa. Sliding doors open to a private outdoor lounge area next to the pool.
Guest Bedroom
Situated beside the foyer is a savvy guest bedroom, spacious enough for a four-poster bed. Sliding doors open to private terraces on either side with direct access to the terrace and pool. The en-suite includes a custom ornate wooden vanity, storage, toilet, and rainfall shower.
The clever use of wooden details like the boardwalks, beams, and custom furniture harmonizes the indoor spaces. The wood-framed glass sliders seamlessly connect all the separate areas while allowing for air conditioning when needed. They also invite flow between the indoors and outdoors. The villa features sandstone floors in the common areas and parquet floors in the bedrooms, creating a relaxed, coastal atmosphere throughout. The prominent ceilings and floor-to-ceiling glass doors invite light and air, enhancing the open, spacious feel of the villa.
The garden is equipped with four palapas, perfect for relaxation or outdoor dining, and a larger palapa on the beach for enjoying the ocean breeze. The pool, measuring 17 meters by 5 meters, offers ample space for swimming and lounging.
With its combination of luxury, privacy, and serene surroundings, this villa offers the ultimate Caribbean lifestyle.
Contact us today to schedule a viewing.
Vraag gratis een vrijblijvende hypotheekofferte aan. Vraag direct de beste hypotheekdeal op de markt aan. Eén eenvoudige aanvraag en laat Connect The Market je de beste deal aanbieden die voor jou beschikbaar is!
Alle berekeningen dienen alleen ter illustratie. Deze resultaten zijn voor een aflossingshypotheek en zijn alleen bedoeld als richtlijn. Zorg ervoor dat je de juiste cijfers van je hypotheekverstrekker krijgt voordat je een hypotheek afsluit. Houd er rekening mee dat de kosten voor de koper niet zijn inbegrepen in het aankoopbedrag van de woning.
De kostenkoper zijn kosten die verband houden met de overdracht van de woning op het eigendomsrecht van de koper. Deze kosten worden beschouwd als kosten uit eigen zak voor de koper (tenzij anders is overeengekomen met de verkoper). De vermelde tarieven gelden voor particulieren die een vrijstaande woning kopen. Deze schattingen worden alleen ter indicatie gegeven. Er kunnen geen rechten aan worden ontleend.
Wij werken niet als makelaarskantoor. De vastgoedgegevens die beschikbaar zijn op Connect The Market worden uitsluitend voor informatieve doeleinden verstrekt door onze leden. Wij valideren de verstrekte vastgoedgegevens niet en bieden geen garanties of beweringen met betrekking tot hun nauwkeurigheid of volledigheid. Het gebruik van deze details is naar eigen inzicht en op eigen risico. Wij raden u aan om alle details van het onroerend goed te controleren bij de makelaar dat het onroerend goed adverteert voordat u een beslissing neemt of actie onderneemt met betrekking tot een onroerend goed dat geadverteerd wordt op Connect The Market.
Ontdek hoeveel je kunt lenen voordat je op zoek gaat naar je nieuwe huis. Ontdek wat we je kunnen lenen en wat je maandelijkse aflossingen kunnen zijn.

Bekijk onze artikelen waarin het proces van het kopen van je eerste huis op Curaçao, Sint Maarten, Aruba of Bonaire in detail wordt uitgelegd.