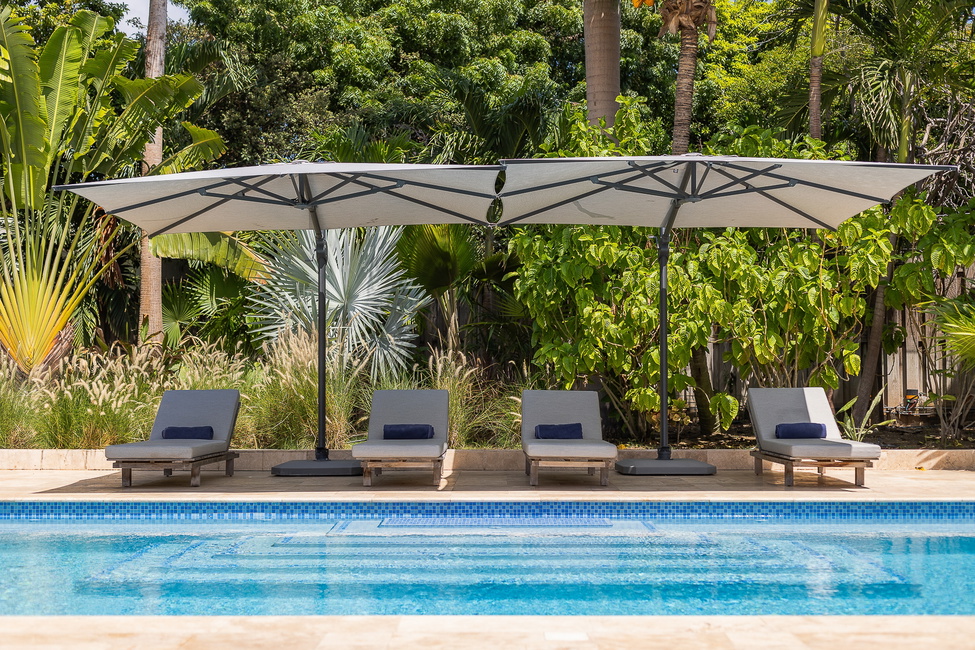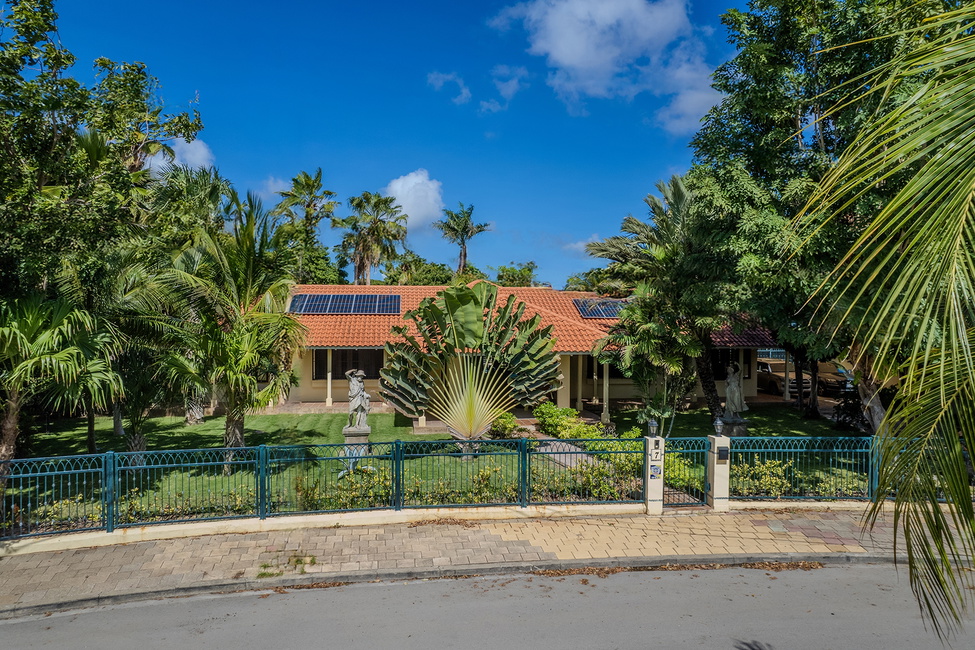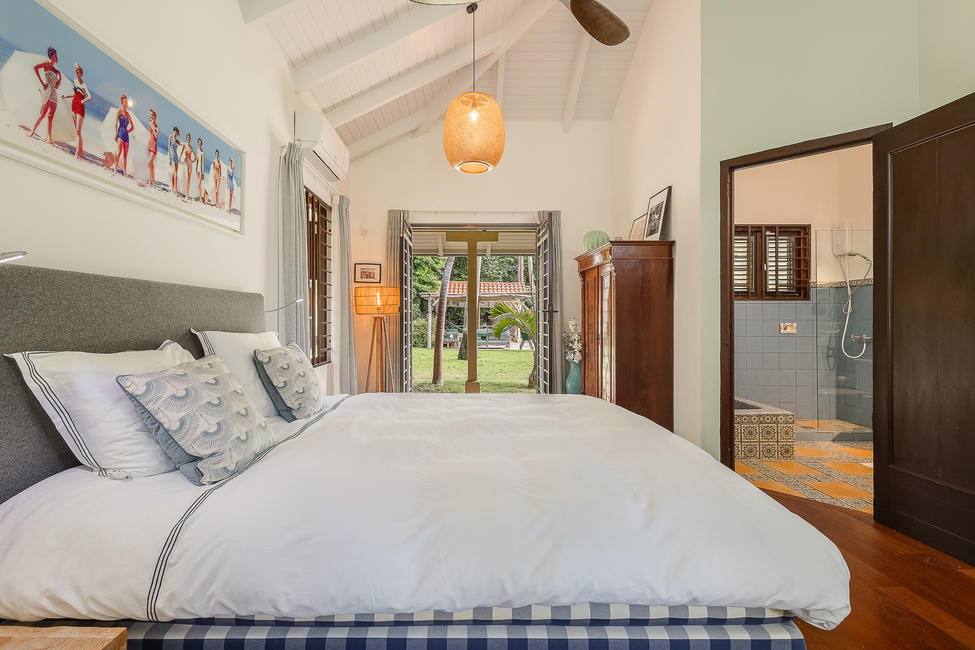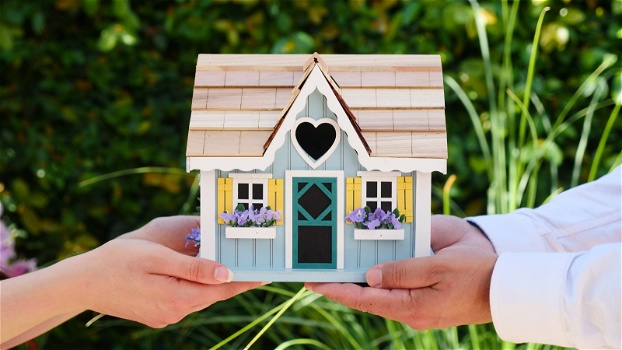


Located on a quiet residential street bordering the bustling safe suburban area of Mahaai lies a thoughtfully executed 4-bed, 3-bath house. The 2,168sq m lot’s unique position on the curve of the street creates an expansive opportunity for outdoor tropical living. In addition to the main house, the extensive property includes a 1-bed, 1-bath guesthouse, and pool house with toilet. Mature palm trees provide shade for a built-in 10 x 5m swimming pool, outdoor kitchen and BBQ area and multiple covered lounge areas.
Main House
The covered front porch precedes the double-door entry way leading to a grand entry foyer. Immediately, you are in the heart of the cross-shaped home where the dining area perfectly occupies the central space. Further, is an open plan TV/lounge to the left and kitchen area to the right. Central, double doors lead to the majestic garden, detailed below. The kitchen is completely custom built, featuring stately marble counter tops with soft dark wood cabinetry. The central waterfall island, containing sink with Quooker faucet, comfortably allows space for four stools. Against the right wall extends a work area with induction cooktop. Further right, behind the full length of the dining wall, is a galley kitchen with built-in, custom wood shelving. Opposite, the appliances including steam and combi ovens, two dishwashers and fridge, all Siemens, are perfectly integrated. A clever coffee bar completes the kitchen galley area.
At the end of the galley there is a corridor continuing left to two bedrooms, currently being used as offices. The first has a full en-suite bathroom. The second is larger and L-shaped with double doors leading out to the covered back porch. This wing is also to the right of the entry foyer space.
Keeping symmetrical in design, the left wing from the main foyer also houses two bedrooms. The first has a convenient en-suite. The second is the master suite with double doors leading out to the veranda. The en-suite features a pair of freestanding sinks, separate bathtub and access to a walk-in wardrobe.
Timeless accents such as hard wooden windows, doors, shelves and floors create a connective statement throughout the interior. Spanish-style decorative tiles in the bathrooms add whimsical details. Lofty ceilings harmoniously showcase white painted beam work and panelling inside and out. Inverter air conditioners in bedrooms and ceiling fans in every room create comfort.
Garden
A covered veranda runs the entire breadth of the house at the back. Plenty of space for dining tables and lounges to admire the private atmosphere created by the established garden surrounding. Centrally located is the built-in pool. There is space for four sun beds on the far side patio.
Left of the pool, a large bamboo structure defines an outdoor lounge and kitchen. A preparation counter, sink and built-in Green Egg BBQ makes for an excellent entertaining space.
Guest House
A fully functional guest house sits left of the pool and outdoor kitchen. The wrap around covered porch provides ample shade for relaxing and lounging. Entry through the statement Dutch-style barn door leads to the main sleeping room and full en-suite bathroom. The doorway on the left transitions to a separate room with kitchenette along the back wall and an eating area. Marble counter tops, custom wooden cabinetry and accents mirror the style of the main house.
In 2022, the house was fully renovated and modernized. At the same time new appliances, air conditioners and the pool were added. Security features like cameras and alarms are present. On site there is a 30 ft deep well with sufficient water for the automatic garden irrigation system, toilets and pool. The house has 20 solar panels and 4 storage batteries.
Vraag gratis een vrijblijvende hypotheekofferte aan. Vraag direct de beste hypotheekdeal op de markt aan. Eén eenvoudige aanvraag en laat Connect The Market je de beste deal aanbieden die voor jou beschikbaar is!
Wij werken niet als makelaarskantoor. De vastgoedgegevens die beschikbaar zijn op Connect The Market worden uitsluitend voor informatieve doeleinden verstrekt door onze leden. Wij valideren de verstrekte vastgoedgegevens niet en bieden geen garanties of beweringen met betrekking tot hun nauwkeurigheid of volledigheid. Het gebruik van deze details is naar eigen inzicht en op eigen risico. Wij raden u aan om alle details van het onroerend goed te controleren bij de makelaar dat het onroerend goed adverteert voordat u een beslissing neemt of actie onderneemt met betrekking tot een onroerend goed dat geadverteerd wordt op Connect The Market.
Ontdek hoeveel je kunt lenen voordat je op zoek gaat naar je nieuwe huis. Ontdek wat we je kunnen lenen en wat je maandelijkse aflossingen kunnen zijn.

Bekijk onze artikelen waarin het proces van het kopen van je eerste huis op Curaçao, Sint Maarten, Aruba of Bonaire in detail wordt uitgelegd.